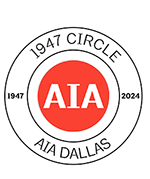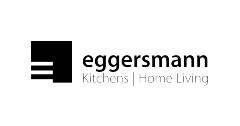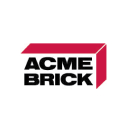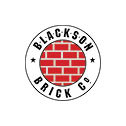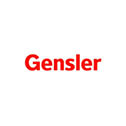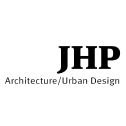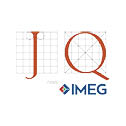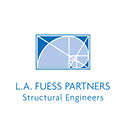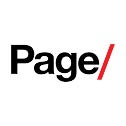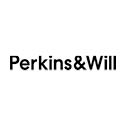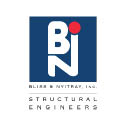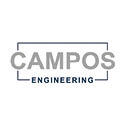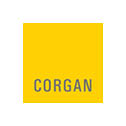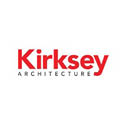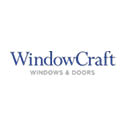Elevating
architecture
in Dallas.
Elevating
architecture
in Dallas.
Advance, unite, and celebrate architecture in our community.
Join UsAIA Dallas serves as an advocate for architects in our region and as a resource hub for members, clients, and the community. Our chapter fosters connections and professional relationships that help develop, inspire, and drive opportunities to impact our world through meaningful design.
Ken Roberts Memorial Delineation Competition
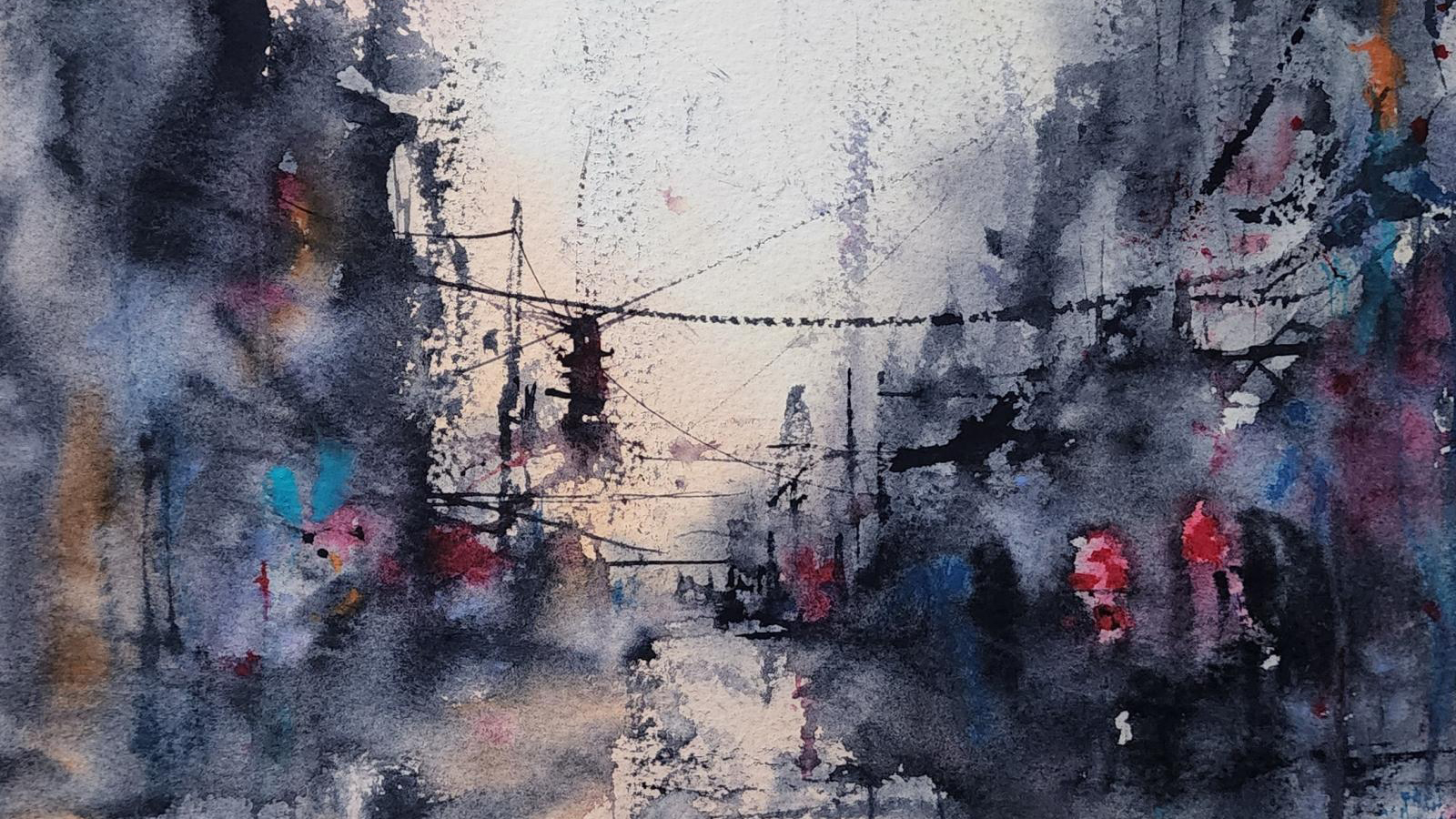 Ryan Rankin, Associate AIA, ASAI, 2023 Winner of the Kevin Sloan Award for Best Travel Sketch
Ryan Rankin, Associate AIA, ASAI, 2023 Winner of the Kevin Sloan Award for Best Travel Sketch
Deadline: May 23, 2024
The Ken Roberts Memorial Delineation Competition (KRob) has celebrated the best in architectural delineation for 50 years. The KRob Competition is the most senior architectural drawing competition currently in operation anywhere in the world.
Upcoming Events
We’re built on the support of our sponsors.
Thank you to our amazing sponsors, whose support is the lifeblood that keeps AIA Dallas going strong. To learn more about sponsorship opportunities for your firm, contact us today.

